Venues
Alberta
The Alberta room features a mural of the Bow River Valley at Banff Springs, painted in oils by Canadian artist A. Sheriff Scott, the Alberta coat of arms engraved in leather mounted on outstretched cowhide and cattle brands on the leather wall panels designed by The Kenway Leather and Saddle Company of Alberta, including the E.P ranch owned by King Edward VIII.
Algonquin
The Algonquin room honours Ontario’s famous Algonquin Provincial Park. The artwork includes a decorative map of the park and landscape oil painting by A. J. Casson, the last surviving member of the Group of Seven.
British Columbia
The British Columbia Room features a Qualicum Beach view mural by artist E.J. Hughes and eight totem poles carved by Arthur Price. Arthur Price traveled extensively in British Columbia, learning about the art and culture of the Pacific North West Coast First Nations, and previously carved totem poles for Fairmont’s Jasper Park Lodge in Alberta.
Quebec
The blue hooked tapestry walls depicting fleurs de lys and storybook scenes required 4,320 hours of work by 10 women. The murals, by Montreal artist Leslie Smith, depict Old Quebec and Old Montreal.
Manitoba
With natural light, the Manitoba Room features three large murals in oils, by Canadian painter Newton Brett, of animal and bird life in Manitoba.
Confederation 5
Confederation 6
Library
The Library room features natural light, and beautiful wooden and glass bookshelves with a vast collection of books. The room was historically used as the hotel’s personal Library and is discreetly located in the South West corner of the Main Mezzanine level, adjacent to the York Room.
Confederation 3
Tudor 8
Tudor 7
Canadian Room
At just under 13,000 square feet, the Canadian room is one of Toronto's largest and most elegant event venues. With additional function rooms on either side, the Canadian Room is the most versatile space to host a conference or event. Featuring hand-carved original works of art that showcase each province and territory, this distinct space adds elegance to any event.
The Nineteeth Floor
Exclusive meeting space with a private elevator from the lobby, a Concierge service, and state-of-the-art meeting rooms with natural lighting. The exclusive reception area and fireplace lounge overlook the Toronto skyline, while the Meeting Rooms themselves offers privacy and seclusion from the hotel's main conference and convention space. In addition to our banquet menus, the 19th Floor offers clients an Express Lunch option and exclusive dining experiences befitting its gracious setting.
Ballroom
The Ballroom exhibits an Italian influence in its colors, materials, and ceiling oil painting. Restored to its 1929 decor, it is still believed to be the most photographed room in Toronto, with close to 5,000 square feet of inspired visual splendor.
Concert Hall
The Concert Hall was the venue for the hotel's inaugural ball on June 11, 1929. It once housed a magnificent organ from the renowned workshop of Casavant Frères of Québec, the only one of its kind in Canada. Over 8,000 square feet, the Concert Hall is replete with soaring coffered ceiling, full stage and balcony, crystal chandeliers, and delicately arched windows.
Imperial Room
Once Toronto's most popular and elegant supper club, this renowned space boasts over 5,000 square feet of meeting and entertainment space and wrap-around floor-to-ceiling windows. With a tiered setting, wood dance floor, and a permanent stage, the Imperial Room offers a distinct backdrop for any function.
Ontario Room
The restored Ontario Room, located on the Convention Floor adjacent to the Canadian room, is 3,211 square feet. Inspired by Ontario's flower, the room features a carved trillium with wood inlay millwork and four custom designed chandeliers, resembling baskets of trilliums, hung from a domed ceiling. The focal point of the room is a 19 foot high, 8 foot wide mural, painted in the late 1950s, depicting The Toronto Purchase of 1788.
Alberta
The Alberta room features a mural of the Bow River Valley at Banff Springs, painted in oils by Canadian artist A. Sheriff Scott, the Alberta coat of arms engraved in leather mounted on outstretched cowhide and cattle brands on the leather wall panels designed by The Kenway Leather and Saddle Company of Alberta, including the E.P ranch owned by King Edward VIII.
Algonquin
The Algonquin room honours Ontario’s famous Algonquin Provincial Park. The artwork includes a decorative map of the park and landscape oil painting by A. J. Casson, the last surviving member of the Group of Seven.
British Columbia
The British Columbia Room features a Qualicum Beach view mural by artist E.J. Hughes and eight totem poles carved by Arthur Price. Arthur Price traveled extensively in British Columbia, learning about the art and culture of the Pacific North West Coast First Nations, and previously carved totem poles for Fairmont’s Jasper Park Lodge in Alberta.
Quebec
The blue hooked tapestry walls depicting fleurs de lys and storybook scenes required 4,320 hours of work by 10 women. The murals, by Montreal artist Leslie Smith, depict Old Quebec and Old Montreal.
Manitoba
With natural light, the Manitoba Room features three large murals in oils, by Canadian painter Newton Brett, of animal and bird life in Manitoba.
Confederation 5
Confederation 6
Library
The Library room features natural light, and beautiful wooden and glass bookshelves with a vast collection of books. The room was historically used as the hotel’s personal Library and is discreetly located in the South West corner of the Main Mezzanine level, adjacent to the York Room.
Confederation 3
Tudor 8
Tudor 7
Canadian Room
At just under 13,000 square feet, the Canadian room is one of Toronto's largest and most elegant event venues. With additional function rooms on either side, the Canadian Room is the most versatile space to host a conference or event. Featuring hand-carved original works of art that showcase each province and territory, this distinct space adds elegance to any event.
The Nineteeth Floor
Exclusive meeting space with a private elevator from the lobby, a Concierge service, and state-of-the-art meeting rooms with natural lighting. The exclusive reception area and fireplace lounge overlook the Toronto skyline, while the Meeting Rooms themselves offers privacy and seclusion from the hotel's main conference and convention space. In addition to our banquet menus, the 19th Floor offers clients an Express Lunch option and exclusive dining experiences befitting its gracious setting.
Ballroom
The Ballroom exhibits an Italian influence in its colors, materials, and ceiling oil painting. Restored to its 1929 decor, it is still believed to be the most photographed room in Toronto, with close to 5,000 square feet of inspired visual splendor.
Concert Hall
The Concert Hall was the venue for the hotel's inaugural ball on June 11, 1929. It once housed a magnificent organ from the renowned workshop of Casavant Frères of Québec, the only one of its kind in Canada. Over 8,000 square feet, the Concert Hall is replete with soaring coffered ceiling, full stage and balcony, crystal chandeliers, and delicately arched windows.
Imperial Room
Once Toronto's most popular and elegant supper club, this renowned space boasts over 5,000 square feet of meeting and entertainment space and wrap-around floor-to-ceiling windows. With a tiered setting, wood dance floor, and a permanent stage, the Imperial Room offers a distinct backdrop for any function.
Ontario Room
The restored Ontario Room, located on the Convention Floor adjacent to the Canadian room, is 3,211 square feet. Inspired by Ontario's flower, the room features a carved trillium with wood inlay millwork and four custom designed chandeliers, resembling baskets of trilliums, hung from a domed ceiling. The focal point of the room is a 19 foot high, 8 foot wide mural, painted in the late 1950s, depicting The Toronto Purchase of 1788.
Canadian Room
At just under 13,000 square feet, the Canadian room is one of Toronto's largest and most elegant event venues. With additional function rooms on either side, the Canadian Room is the most versatile space to host a conference or event. Featuring hand-carved original works of art that showcase each province and territory, this distinct space adds elegance to any event.
The Nineteeth Floor
Exclusive meeting space with a private elevator from the lobby, a Concierge service, and state-of-the-art meeting rooms with natural lighting. The exclusive reception area and fireplace lounge overlook the Toronto skyline, while the Meeting Rooms themselves offers privacy and seclusion from the hotel's main conference and convention space. In addition to our banquet menus, the 19th Floor offers clients an Express Lunch option and exclusive dining experiences befitting its gracious setting.
Ballroom
The Ballroom exhibits an Italian influence in its colors, materials, and ceiling oil painting. Restored to its 1929 decor, it is still believed to be the most photographed room in Toronto, with close to 5,000 square feet of inspired visual splendor.
Concert Hall
The Concert Hall was the venue for the hotel's inaugural ball on June 11, 1929. It once housed a magnificent organ from the renowned workshop of Casavant Frères of Québec, the only one of its kind in Canada. Over 8,000 square feet, the Concert Hall is replete with soaring coffered ceiling, full stage and balcony, crystal chandeliers, and delicately arched windows.
Imperial Room
Once Toronto's most popular and elegant supper club, this renowned space boasts over 5,000 square feet of meeting and entertainment space and wrap-around floor-to-ceiling windows. With a tiered setting, wood dance floor, and a permanent stage, the Imperial Room offers a distinct backdrop for any function.
Ontario Room
The restored Ontario Room, located on the Convention Floor adjacent to the Canadian room, is 3,211 square feet. Inspired by Ontario's flower, the room features a carved trillium with wood inlay millwork and four custom designed chandeliers, resembling baskets of trilliums, hung from a domed ceiling. The focal point of the room is a 19 foot high, 8 foot wide mural, painted in the late 1950s, depicting The Toronto Purchase of 1788.


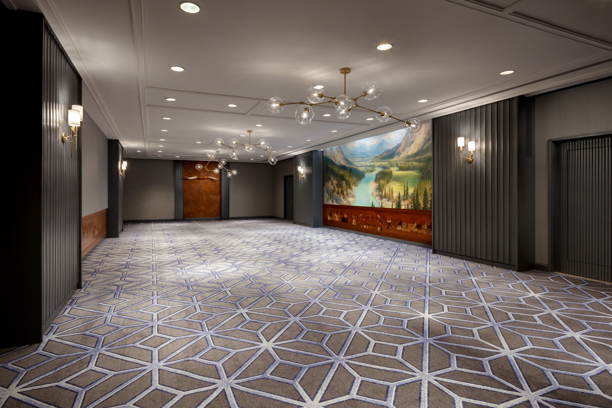
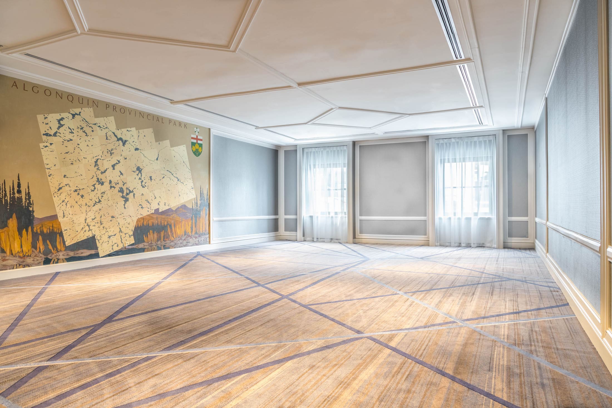
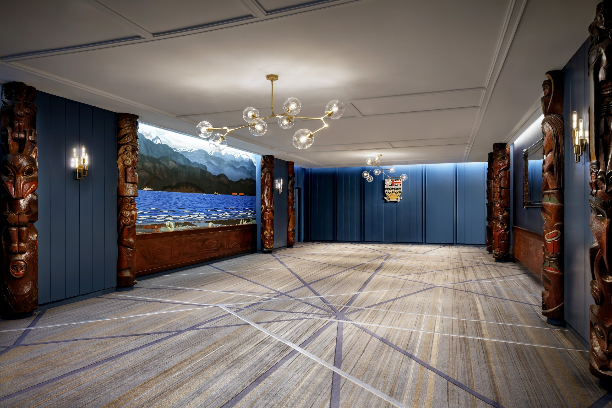
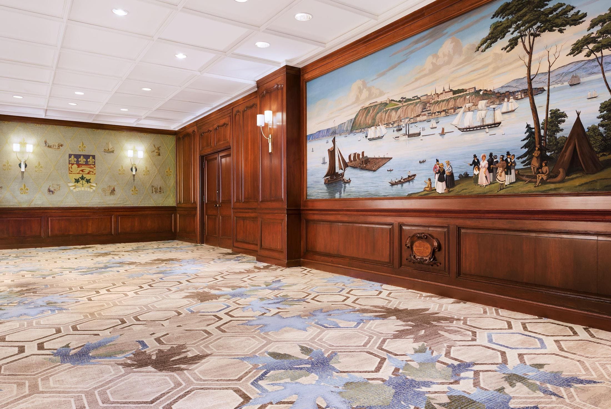
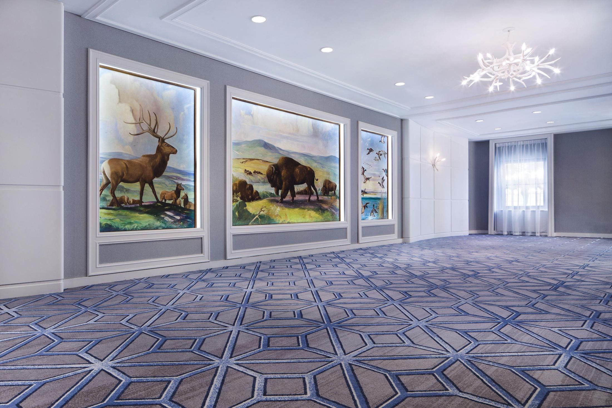
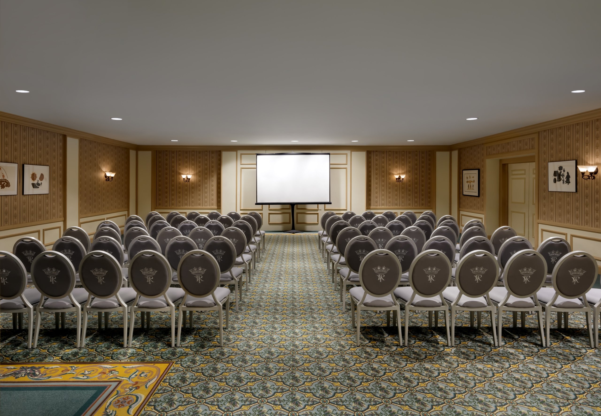
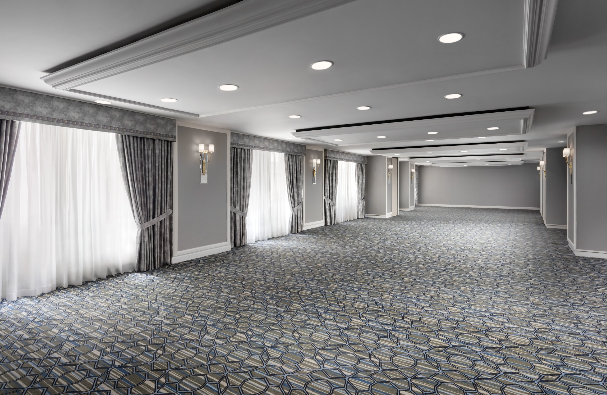
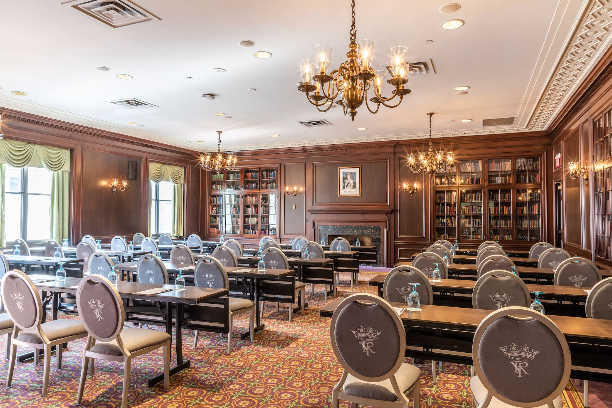
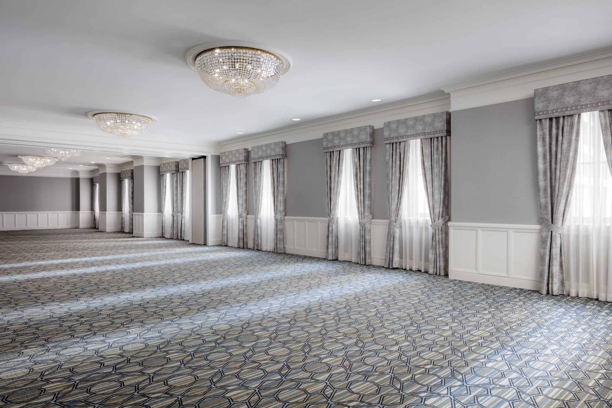
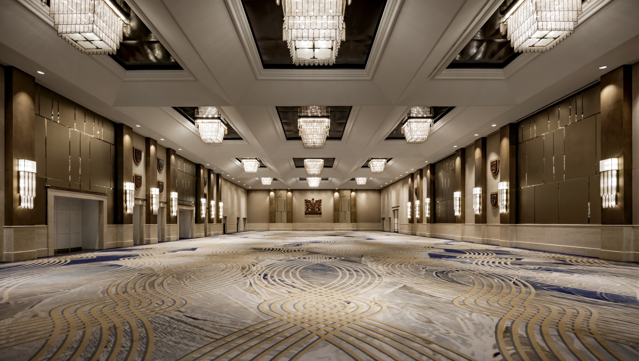
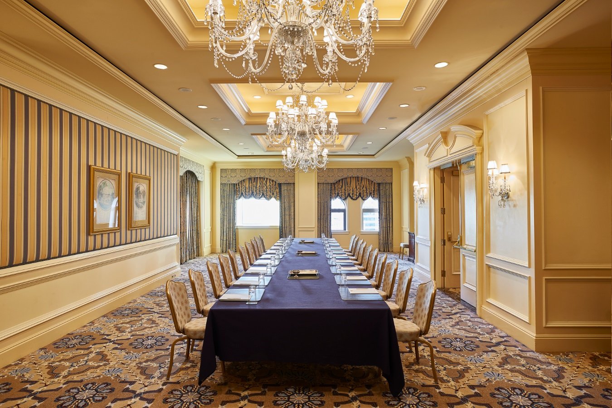
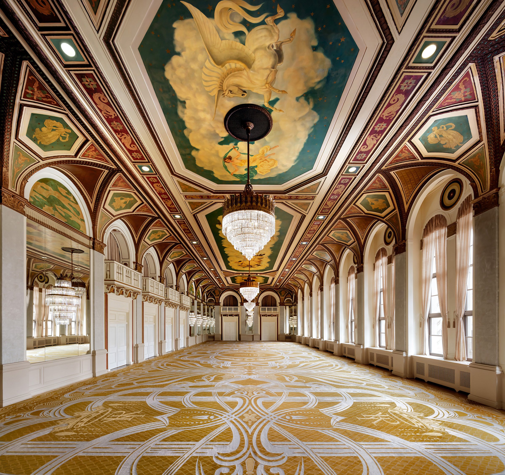
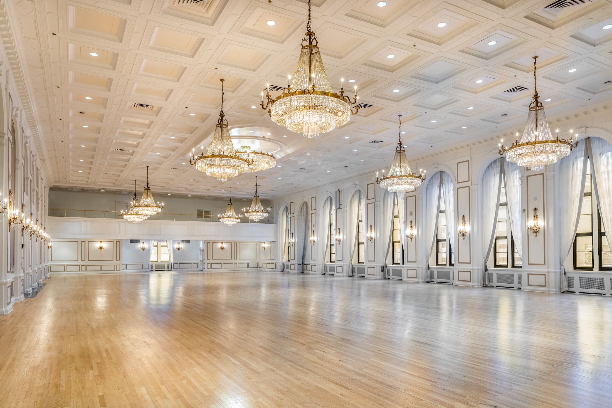
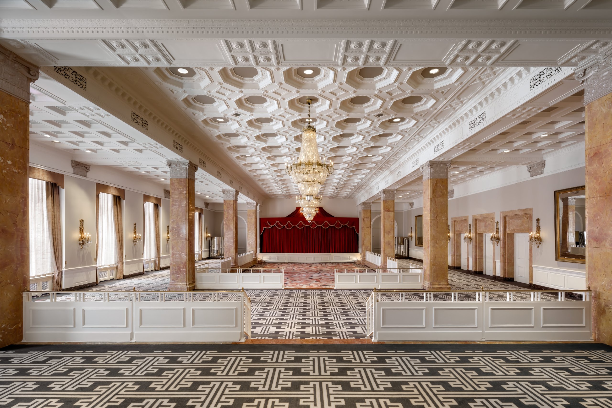
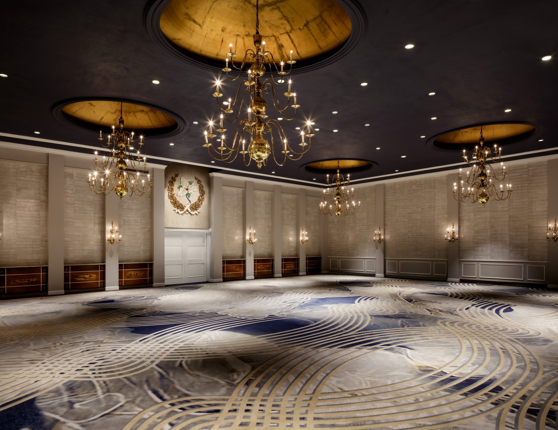

Alberta
The Alberta room features a mural of the Bow River Valley at Banff Springs, painted in oils by Canadian artist A. Sheriff Scott, the Alberta coat of arms engraved in leather mounted on outstretched cowhide and cattle brands on the leather wall panels designed by The Kenway Leather and Saddle Company of Alberta, including the E.P ranch owned by King Edward VIII.
Algonquin
The Algonquin room honours Ontario’s famous Algonquin Provincial Park. The artwork includes a decorative map of the park and landscape oil painting by A. J. Casson, the last surviving member of the Group of Seven.
British Columbia
The British Columbia Room features a Qualicum Beach view mural by artist E.J. Hughes and eight totem poles carved by Arthur Price. Arthur Price traveled extensively in British Columbia, learning about the art and culture of the Pacific North West Coast First Nations, and previously carved totem poles for Fairmont’s Jasper Park Lodge in Alberta.
Quebec
The blue hooked tapestry walls depicting fleurs de lys and storybook scenes required 4,320 hours of work by 10 women. The murals, by Montreal artist Leslie Smith, depict Old Quebec and Old Montreal.
Manitoba
With natural light, the Manitoba Room features three large murals in oils, by Canadian painter Newton Brett, of animal and bird life in Manitoba.
Territories
Confederation 5
Confederation 6
Library
The Library room features natural light, and beautiful wooden and glass bookshelves with a vast collection of books. The room was historically used as the hotel’s personal Library and is discreetly located in the South West corner of the Main Mezzanine level, adjacent to the York Room.
Confederation 3
Tudor 8
Canadian Room
At just under 13,000 square feet, the Canadian room is one of Toronto's largest and most elegant event venues. With additional function rooms on either side, the Canadian Room is the most versatile space to host a conference or event. Featuring hand-carved original works of art that showcase each province and territory, this distinct space adds elegance to any event.
The Nineteeth Floor
Exclusive meeting space with a private elevator from the lobby, a Concierge service, and state-of-the-art meeting rooms with natural lighting. The exclusive reception area and fireplace lounge overlook the Toronto skyline, while the Meeting Rooms themselves offers privacy and seclusion from the hotel's main conference and convention space. In addition to our banquet menus, the 19th Floor offers clients an Express Lunch option and exclusive dining experiences befitting its gracious setting.
Ballroom
The Ballroom exhibits an Italian influence in its colors, materials, and ceiling oil painting. Restored to its 1929 decor, it is still believed to be the most photographed room in Toronto, with close to 5,000 square feet of inspired visual splendor.
Concert Hall
The Concert Hall was the venue for the hotel's inaugural ball on June 11, 1929. It once housed a magnificent organ from the renowned workshop of Casavant Frères of Québec, the only one of its kind in Canada. Over 8,000 square feet, the Concert Hall is replete with soaring coffered ceiling, full stage and balcony, crystal chandeliers, and delicately arched windows.
Imperial Room
Once Toronto's most popular and elegant supper club, this renowned space boasts over 5,000 square feet of meeting and entertainment space and wrap-around floor-to-ceiling windows. With a tiered setting, wood dance floor, and a permanent stage, the Imperial Room offers a distinct backdrop for any function.